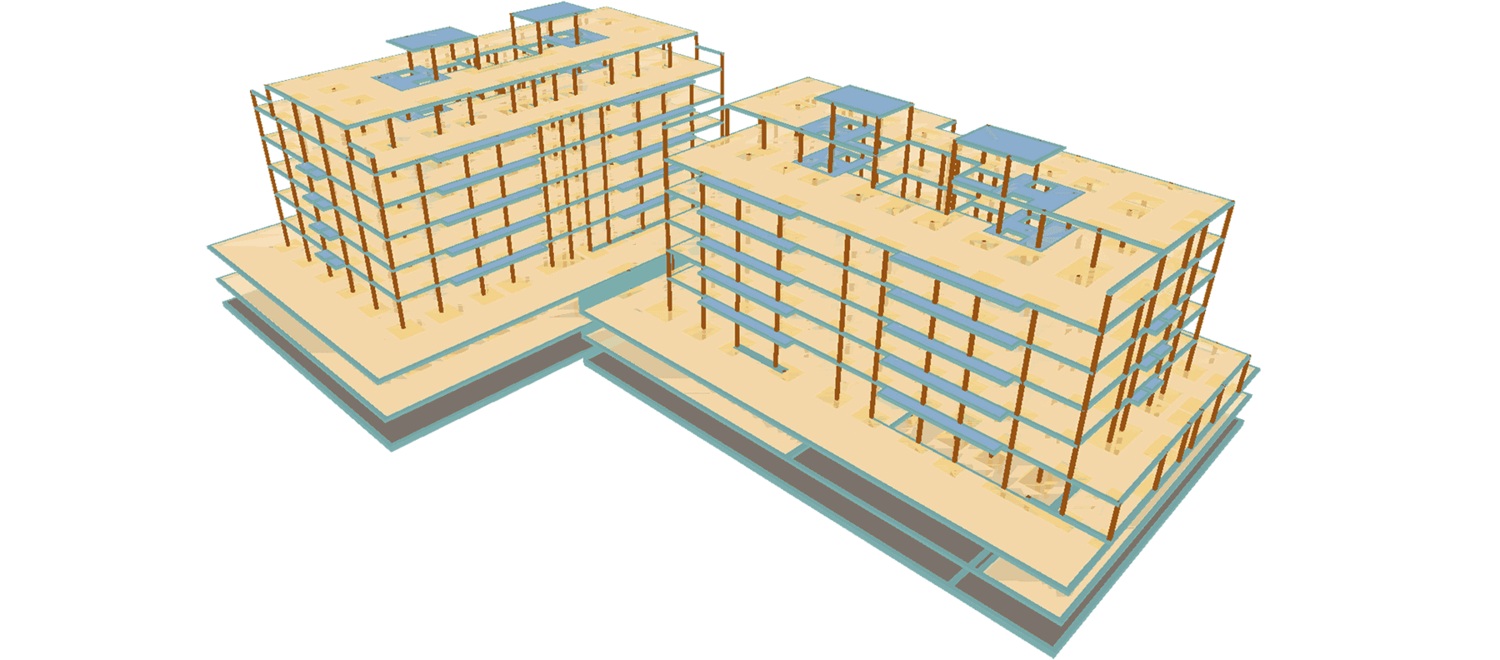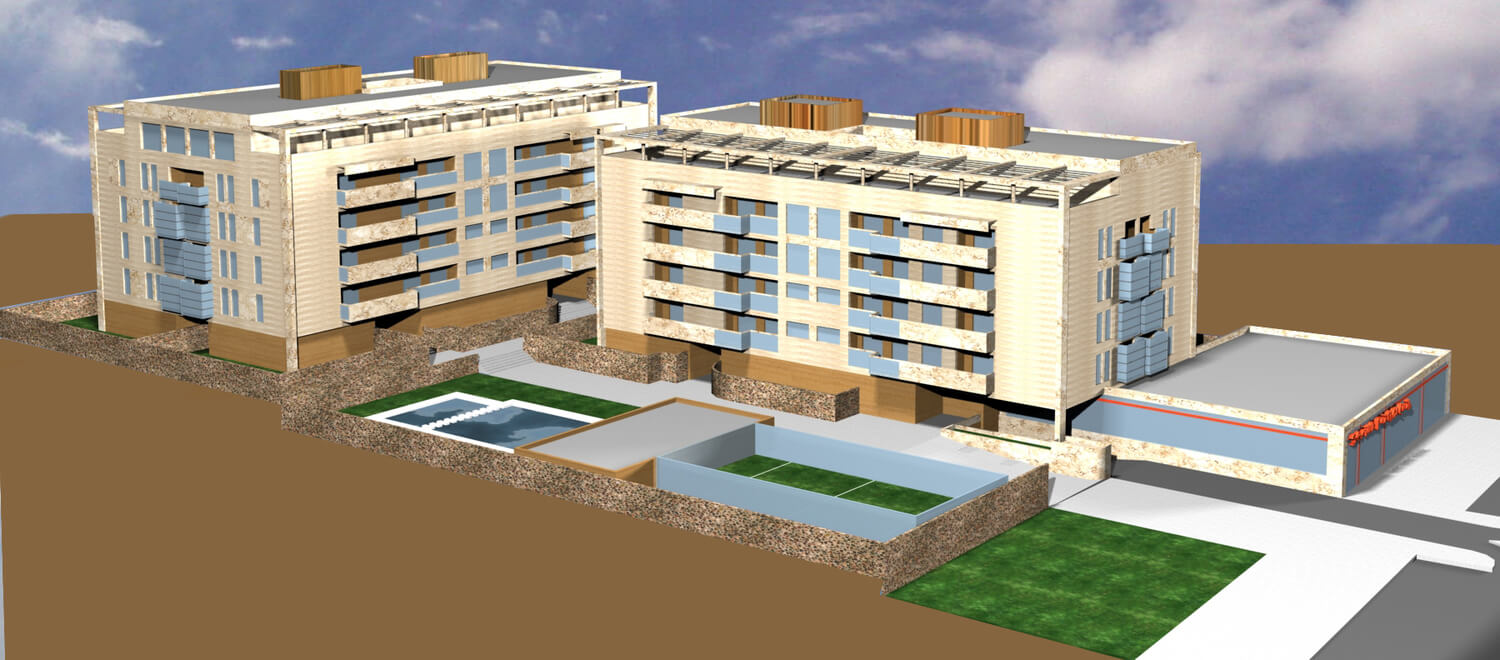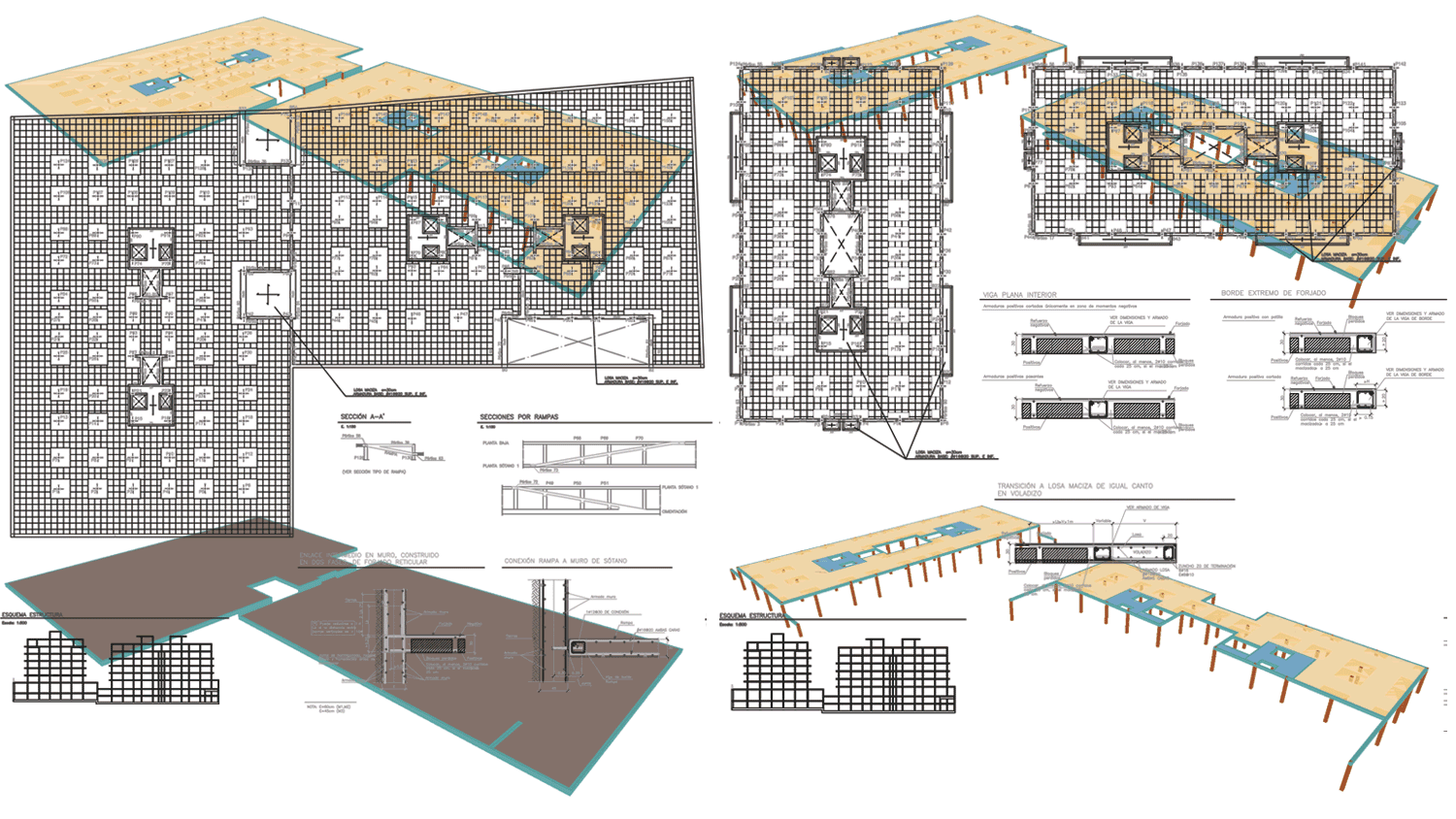Buildings
The study includes the analysis and design of structural elements and foundations of two residential buildings with common basement.
In order to achieve 6-meter-span between columns, and the consequent better space utilization in the parking floors, the use of waffle slabs of non-recoverable coffer have been adopted, with a total depth of 30 cm (25+5 cm structural topping), 80 cm interaxis distance and 14 cm thickness nerves.
The foundation has been designed as a concrete 80-centimeter-thick slab, at a lower level of -6.50 m and -5.40 m. A retaining wall with thickness of 60 cm and 45 cm (depending on the zone of the building) has been adopted.
Client: Miguel Núñez Barragán, Carlos Blanco Delgado, Evaristo Caparrós Vacas
Location: Mairena del Aljarafe (Sevilla)
Area: 21.870,55 m2
Floors: 2 floors of basement, ground floor, 1st to 5th floors and deck.
Other Building Projects








